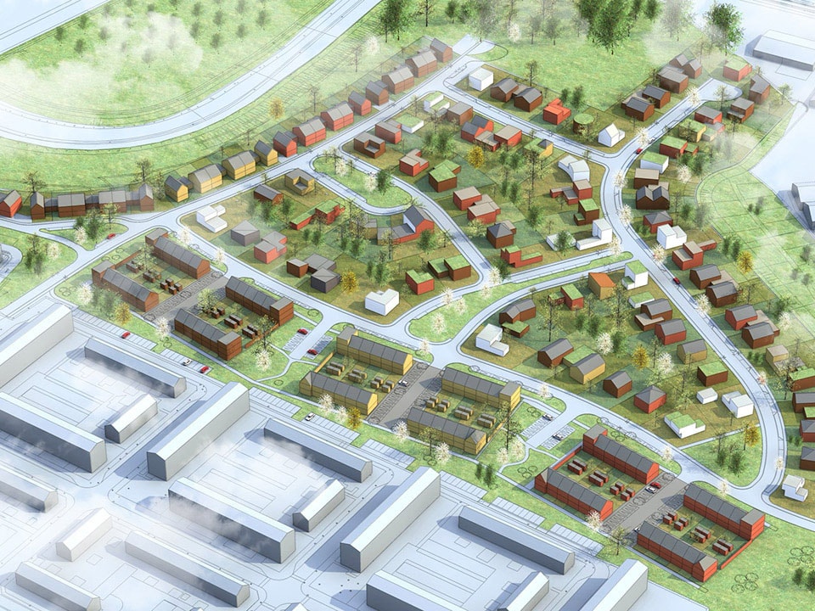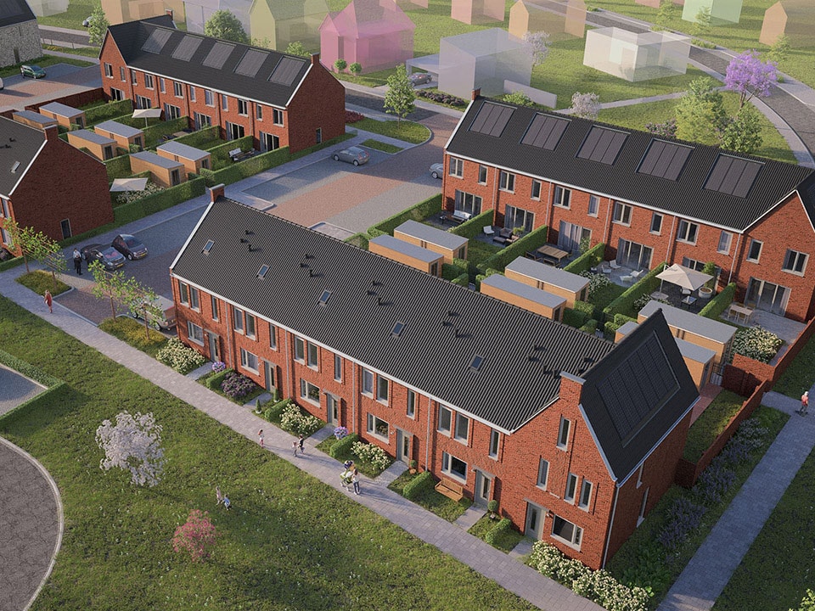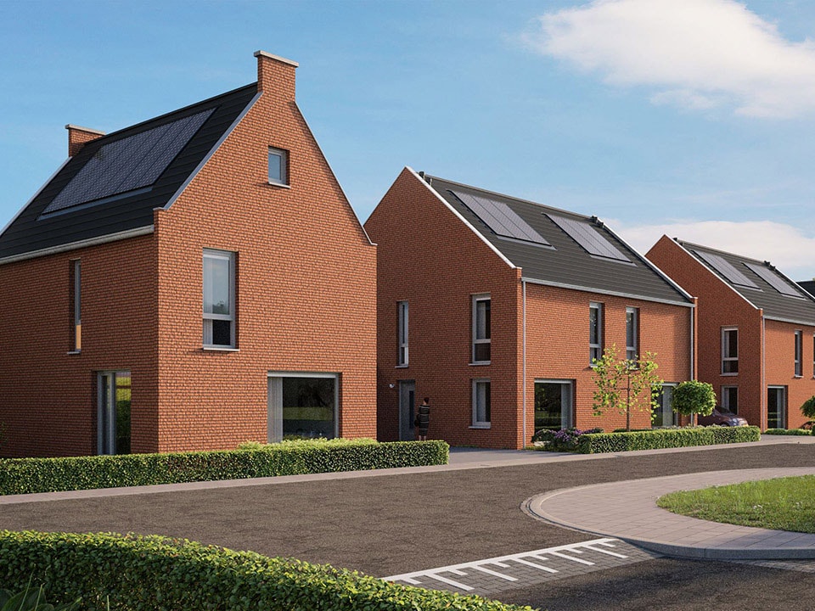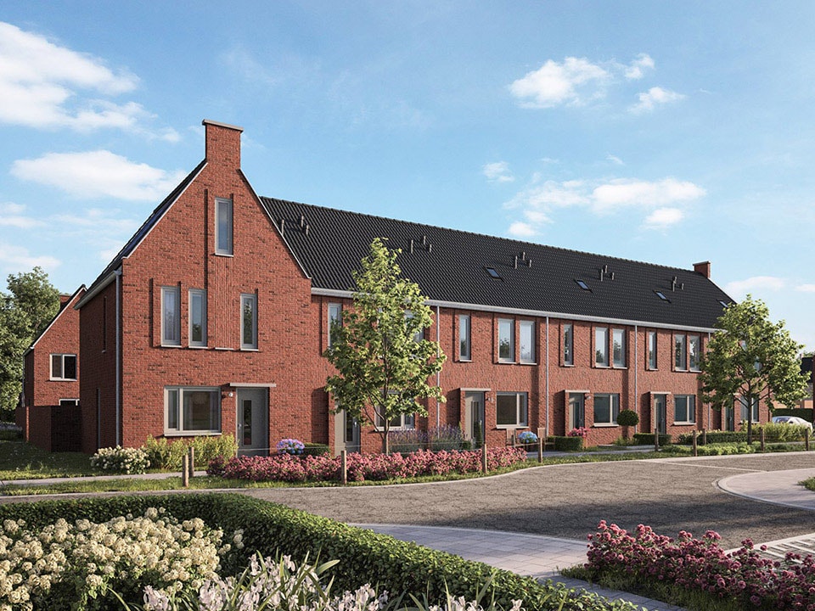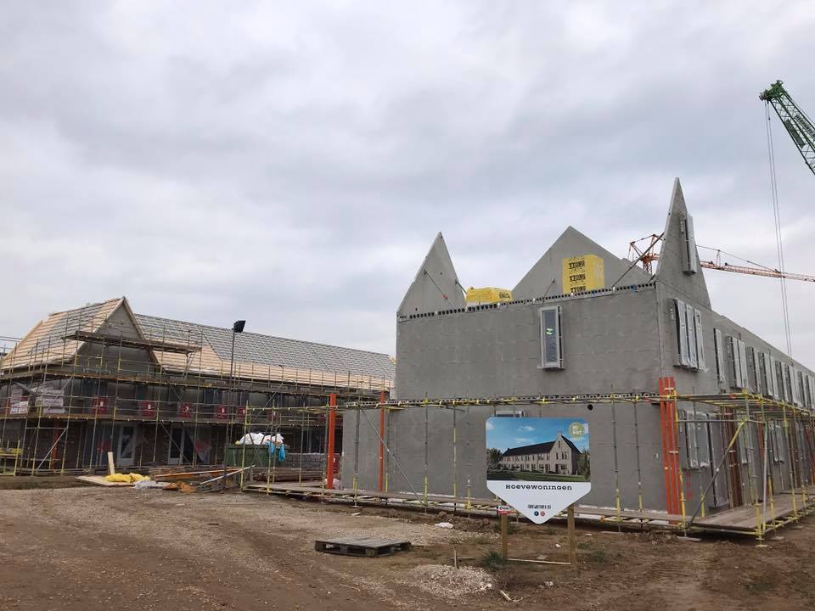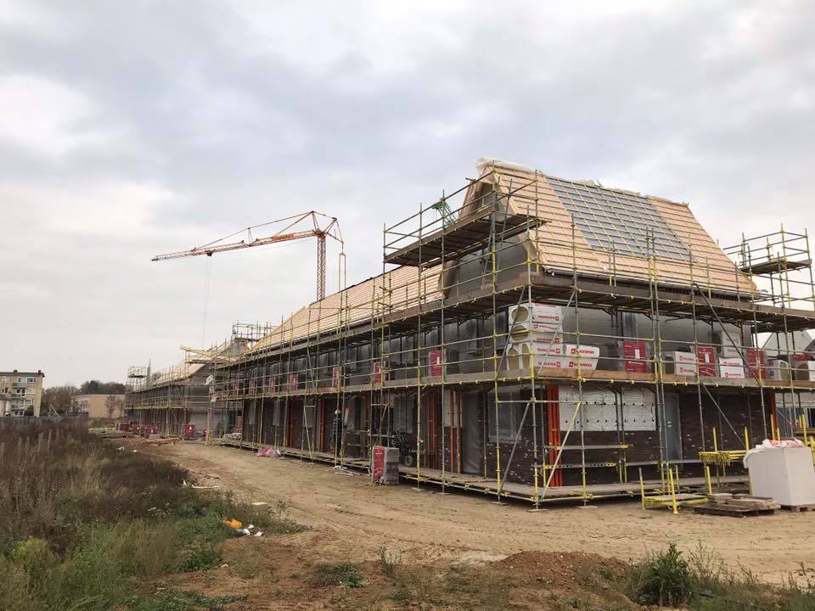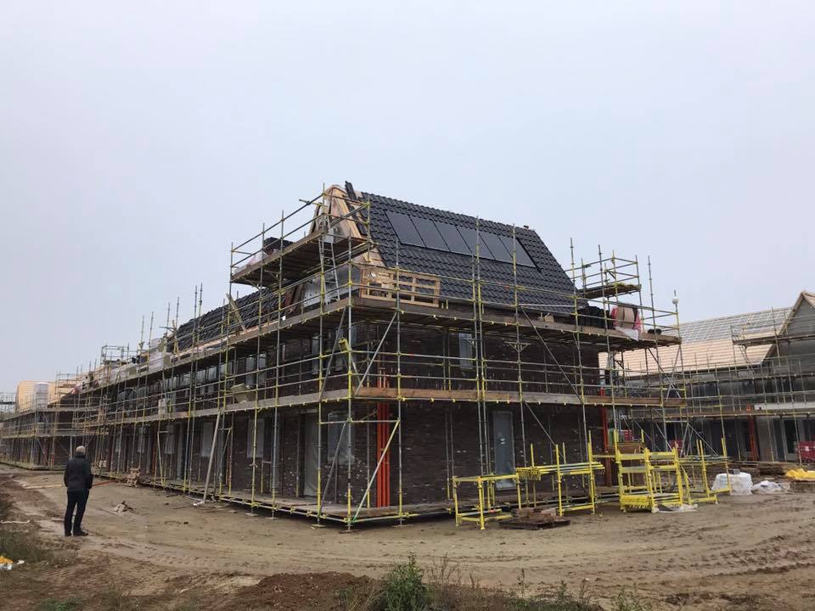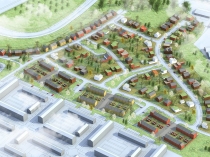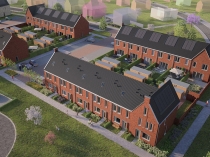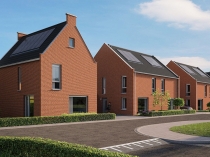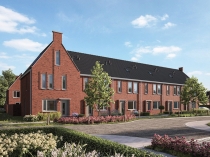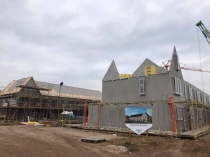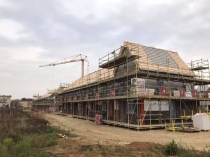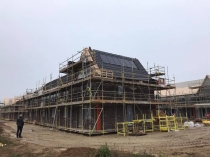Precast housing projects
Precast housing projects
15 Oct 2018
Earlier this year our company started with the design and detailing work on several precast housing projects for a new client. Most of these precast housing projects are following a BIM process during the design and execution phases. Below an example is given of one the projects where we are integrating a variety of building components in the precast structure BIM model.

