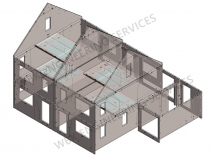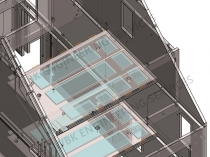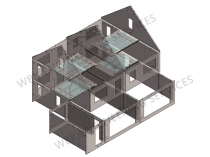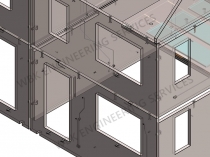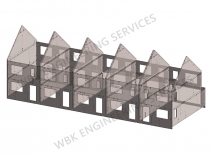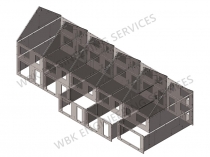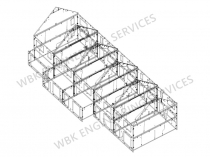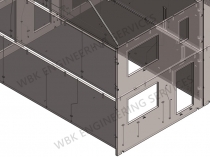Revit for precast housing projects
Revit for precast housing projects
19 Dec 2019
Our precast detailing team has started using Autodesk Revit software to create 3D models of precast houses for one of our clients based in the Netherlands. Most of these project are following a BIM design process in which the information is exchanged through IFC models supported by design drawings that are generated from the Revit models. After finalisation of the precast BIM models our detailing team generates the precast production drawings and bill of materials.









